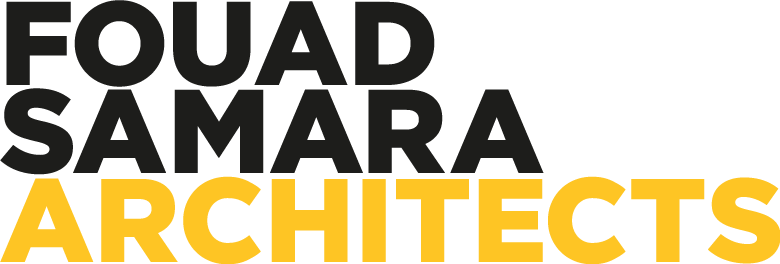Jad Abi Fadel
The building’s structure of fair-faced concrete ribs is articulated by balconies that jut out, adding a third-dimension to the studio’s elevation while providing shading to the main façade. The louvered gable ends of the vault invite visitors into the tempered atrium partially open to the sky.
The atrium environment is tempered using running water, geothermal cooling, and solar powered ventilation fans placed at the top. The fans provide a continuous breeze, cycle the air, and cool the atrium.
Retail stores, restaurants and cafes line the ground floor to the east and south, and a generous lobby provides entry on to the two vertical cores at the back of the building. Cars easily find their way down to the parking basements, liberating the majority of the ground floor within the atrium and around the building for spill out from the restaurants and coffee shops.
On every floor, the vertical cores open onto air-conditioned access corridors that provide access to the modular offices. The access corridors overlook the atrium through floor to ceiling glass allowing natural light into them providing an upmarket experience in comparison to the interiorized double-loaded corridor. You are always greeted with the atrium and natural light when you exit an elevator or leave an office.
