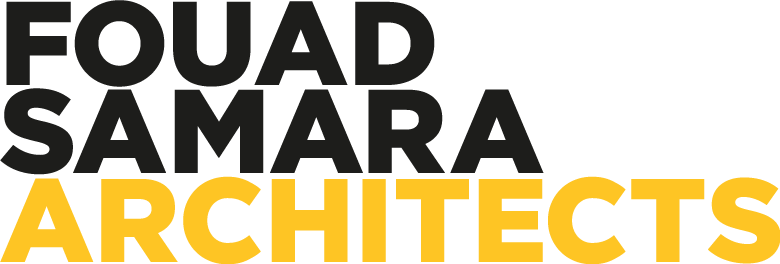Status
In Progress
Date
TBA
Location
Jeddah, KSA
Team
Fouad Samara
Lara Alam
Marie-Nicole Samara
Sarah El Hage
Lara Alam
Marie-Nicole Samara
Sarah El Hage
Spatial hierarchy
FS Villa is a reflection of the lifestyle of the family itself, and the design evolved to include spaces that offer varying degrees of privacy within and around the villa. Two brick volumes contain the more private functions and define a more permeable and less formal space between them to include the entrance, family living rooms, children’s play room, and a courtyard bringing light into all parts of the house, and extends outwards into the back garden and pool.
