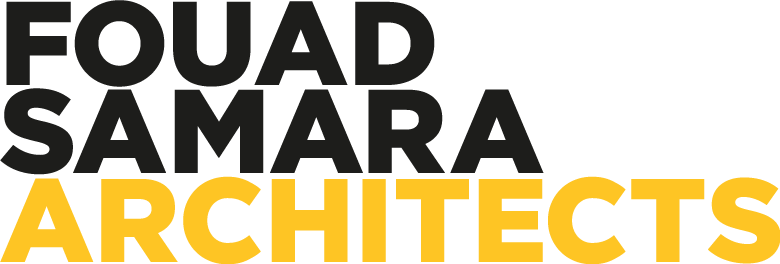Status
Unbuilt
Date
2010
Location
Jeddah, KSA
Team
Fouad Samara
Lara Alam
Zeina Nawfal
Lara Alam
Zeina Nawfal
A cohesive composition
The architectural aim is to get away from the mid 20C approach of having a podium architecturally distinct from the tower(s) on top. Here, the podium and towers, and all access to and from the buildings main entrances located at the top of the podium, become a cohesive singular iconic architectural composition. The façade seems to have vertical slit windows only, but in fact, these are vertical clear glass windows (1.2×4.2m each) within a totally glazed façade with a black or white ceramic frit dot matrix.
