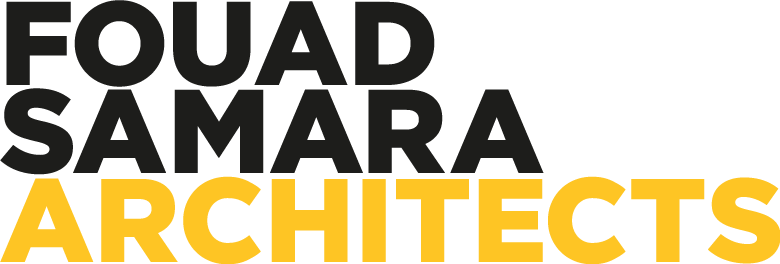Lara Alam
Jad Abi Fadel
Located south-east of the Athletics Field and defined to the south by the road that links both faculty and student housing to the Campus below, the site chosen for CASID is an ideal and prominent location within the university with excellent and unobstructed views to the north and north-west overlooking the existing Campus in the foreground, Mediterranean Sea, and coastline.
CASID represents a modern interpretation of the courtyard building archetype of public architecture in the Levant.The building’s open courtyard symbolizes its role as a vehicle for intercultural dialogue, a role is also embodied through the building’s access, which is provided from all sides and respective levels of streets and surrounding landscape.
The eastern part of the building roots itself into the landscape, built perpendicular to the existing inclination, reflecting how traditional Levant architecture deals with construction on sloped terrain. The western portion of the building hovers heroically above the terrain creating the main entrance aligned to the street, embodying the aspirations Arabs must have for the future, while the southern part acts as a natural extension to the landscape itself.
The roof is seen as the fifth elevation clearly visible from the hills around, and therefore developed into an accessible green roof preserving the planted heritage of the site and providing another public space with unparalleled views.
In addition to clear glass, used critically where the building touches the sloping site allowing continuity between in and out, rough shuttered reinforced concrete – ‘Beton Brut’, the indigenous building material of the day – is used for the structure and envelope.
Non-structural walls and suspended ceilings are painted white while floors, both in and out, are honed Basalt.
Façades exposed to the western sun have aluminum sun baffles articulated in both spacing and size as a modern and abstract interpretation of Arabesque – itself a play on the size and rotation of geometric forms.
