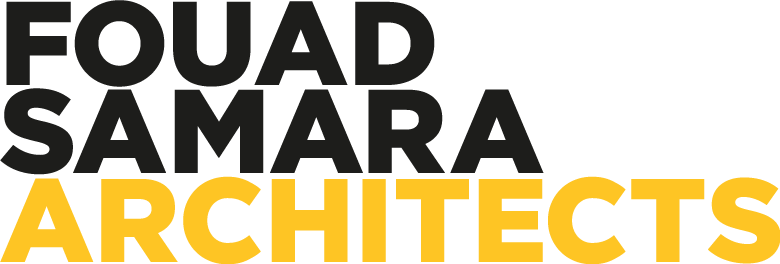Lara Alam
Jad Abi Fadel
In pursuing the design for Modulofts, the design team aspired to capture the essence of the traditional Lebanese house, developing a plan for each of the 7 vertically stacked lofts that has a central double height main space – the living / dining area – with two rooms or modules at the lower level and another two linked by a slender bridge above. The plan is also ordered along Louis Khan’s ‘served and servant spaces’ with all services running along the rear of the site within a 2.4 m wide zone, followed by an 80 cm zone in front of it for the built-in cupboards and internal stair, leaving the 4.2 m wide ‘served’ noble spaces overlooking the street through a predominantly glazed façade.
Outwardly sliding walls between the 4 single story rooms and the double height living / dining provide 16 different ways to ‘tune’ each loft – varying its spatial configuration, offering real flexibility inside, and a continuously changing and unpredictable façade that engages with the street and celebrates the ‘art of inhabitation’, coined by Alison & Peter Smithson in the 80’s, where the piece of architecture is not complete until the inhabitant moves in and makes it its own – tunes it to his needs, as it were. If one does the math, there are 167 = 268,435,456 variations to the façade.
Each of these modules can transform the cellular bedrooms and traditional closed kitchen on the ground floor, to open mezzanine bedrooms, open kitchen, TV room, study, home office, painting studio, and so on.
Critically, the Building Regulations in Beirut allow for a building up to 50 m in height on any piece of land as long as the ‘Gabarit’ – a unique envelope derived from street width, building setback, proposed massing, and window openings – is respected. Modulofts is single-aspect and fully set back allowing it to use up the 50 m allowable height, translating to the 7 duplexes which also correspond to the maximum 7 car parking spaces that can be accommodated on grade.
Like the traditional Lebanese house, the construction materials and method of assembly of the building components are evident and legible, and create the architectonic expression of the building itself. All structural elements are in in-situ rough shuttered reinforced concrete (the current day indigenous material in Lebanon); steel and aluminum elements, such as the façade curtain walls, balustrades, internal stair, and sliding walls, are painted black; non loadbearing elements, such as suspended ceilings and MDF cupboards, are painted white. We tried to achieve a legible clarity, a brutal honesty in how the building is put together, and how it works.
The walls are top hung on I – Beams fixed to the soffit of the post tensioned RC slabs and can have two positions only – either fully open or fully closed. The walls have two steel plates at either end that provide the weather seal in those two positions. Two layers of gaskets and brushes ensure that air infiltration is kept to a minimum.
The 1.2m corbels that allow these walls to fully slide out of the building have steel blinkers on three sides that, along with pins at the end of the corbels and vertical plates in line with the aluminum curtain façade, provide three additional security features to hold the walls in place should the wheel bracket system fail.
