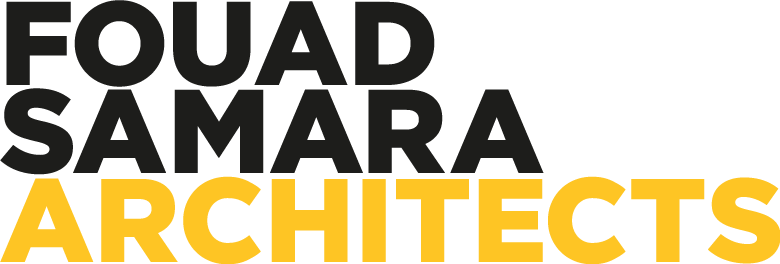In progress
2021
Zahle, Lebanon
Fouad Samara
Lara Alam
Alain Aoun
Maria Tarchichy
Although modest in size, the land has views of the city in its foreground, framed by the side of a mountain to the left and the famous Virgin Mary statue on the right, with the Beqaa valley in the distance. Geographically, the land is located within a watershed system within the hills that overlook Zahle, and along a road that, at that point, runs almost perpendicular to the slope of the hill. The land falls along the same direction of the road, with remains of stone hand built terraces, probably used to cultivate the land, still clearly visible within in it. A string of pine trees, planted on the south eastern edge of the side are a curious component, but one that now offers shade to the point on the site with the best views. While the fall of the land runs north east to south west and along the access road, the long views out are distinctly just east of south.
To the north of the site and across the street to the west are typical developments flaunting their unenlightened architecture. The same is true to the south across another currently empty plot.
Based on those principle desires, the design evolved into a hard shell that pushes out towards the boundaries of the setbacks to the north, south, and west; sheltering a soft core within, focused on a courtyard – the visual and psychological heart of the project, with effortless movement around it offering varied spaces within and outside the house that invite different uses, and at different times of the day, always engaging with the sun, sky, and view towards the south east.
Openings within the hard shell are few. Highly considered and exact. By contrast, openings within the soft core are generous and, in most cases, fully glazed.
Walls north of the courtyard, like the open to sky porch above the main entrance, are intended to capture and reflect sunlight – creating contrast with the shadows cast by the building itself and bouncing sunlight into the courtyard and spaces around. There is a subtle sequence of spaces running diagonally within the house. The open to sky porch at the northern corner, the courtyard in the middle, and the main reception and its loggia opening up to the views and garden to the south.
The materiality of the project is precise. Concrete, the indigenous material of the day in Lebanon, is used extensively for the envelop, structure, and slabs. An added layer of texture to the outside of the envelop – the hard shell – is intended to emphasis the contrast between the hard shell and the soft core with the horizontal fluting picking up the varying shadows during the day, its horizontality further visually planting the envelop within the landscape emphasizing its fort like nature. Openings within the shell are brutally cut, revealing the section of the fluting. This is clearly visible as well at the eastern end of the shell where the walls stand proud, protective of the soft core within.
