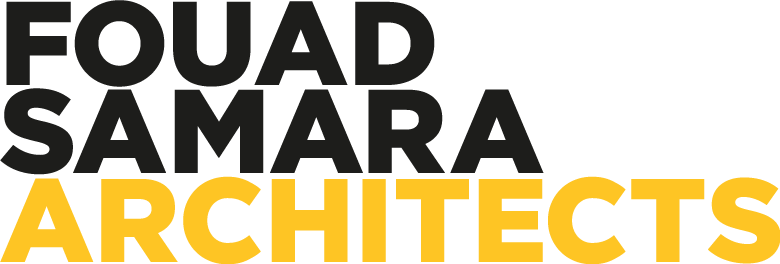Unbuilt
2019
El Louaize, Lebanon
Fouad Samara
Jad Abi Fadel
Maya Zreik
Nohad Bechara
Yasmina Maamari
Maya Mousallem
Caren Abou Samra
What makes it so challenging and interesting on this 50 x 200m site, is that it is mostly very steep. There is an 80m drop from top to bottom, with a rocky outcrop in the middle and on one side called Ala’at El Jin – Devil’s Bastion.
The site can really be defined in three zones. The lowest part of the site, adjacent to the road, is the flattest, and is home to a centuries old olive grove. Producing nutritious fruit, oil, and soap, the noble olive tree has shored up over many centuries Lebanon’s communities especially in the North and South.
Above the olive grove, the land gets steep. Steepness, geologically, only means that the land below is rock. For the land to become useful, shallow hand built stone terraces, around the three sides of Ala’at El Jin, were filled up with soil and planted with wheat. Turning the steep site yellow and giving it its name The Yellow Fields.
A flatter narrow sliver of land at the very top was planted with fruit trees and vegetables, and as we understand from Mark’s father, was the place where they would sit, in the shelter of a tree, to rest and eat, enjoying the views across the valley after a hard day’s work tending the land.
In The Yellow Fields the terraces continuously zig zag up the steep hill, negotiating access to it, and providing a continuous ploughing path for cows.
It was important for us, intervening on this land and adding a new layer – a country home for Mark and his young family, to understand its actual and emotional history, and make sure that the intervention builds on that history and becomes a catalyst for future generations to engage with the land and that history; and be inspired by it. Whatever the intervention was going to be, it had to be derived from the land, its agricultural heritage, and topography. The intervention had to become part of the zig zagging path that we were determined to maintain and to have the house become part of. There is a topographic logic to the land here that we needed to tap into and use to inform the circulation in and around the house; so that the memories of the way the land was used by past generations would be part of the present and the future use of the home. Our intervention is one layer added to previous ones, maintaining their viability.
Arriving at the very top, along the new road, one sees no building, but enters the site onto a relatively narrow platform running the entire width of the site – a belvedere that offers 180 degree views of the valley and mountain ranges beyond; and even of the Mediterranean Sea in the distance. A pool and hanging gardens create a large flat outdoor area that offers generous entertaining space without infringing on the inherent quality of the land below. Within this arrival platform, and carved into it, an open air ramp – an extension to the zig zagging path that snakes all the way down the site –leads to the gardens below and provides entry to the house. Its length and austere quality providing a processional route where one would decompress before entering the house.
The living spaces of the house are aligned with the land outside, following it as it cranks down, maintain the topographic logic that is already there; fully glazed on three sides to bring the landscape right in. A courtyard in the middle of the plan reinforces this blurring of outside with in, and acts as a buffer between the reception areas and a couple of study / guest rooms and a family room come amphitheater come library at the very end. Within its concrete shell, a delicate steel mezzanine floor is inserted, housing the master suite and kids’ bedrooms. Although on the same floor, they are accessed separately creating different spaces and experiences along the way.
The guest house, man cave, caretaker’s lodge, and services building are scattered along the zig zagging path within the land. The guest house and man cave are closest to the main house, while the caretaker’s lodge and services building are further down the site and off the lower street. Dispersed within the site, the five built components of this country home – all of whom share the same materiality and spatial aspirations – celebrate the path, punctuating it, adding another layer to it, encouraging new experiences within and around it, and that altogether weave another layer into the history of the Yellow Fields.
