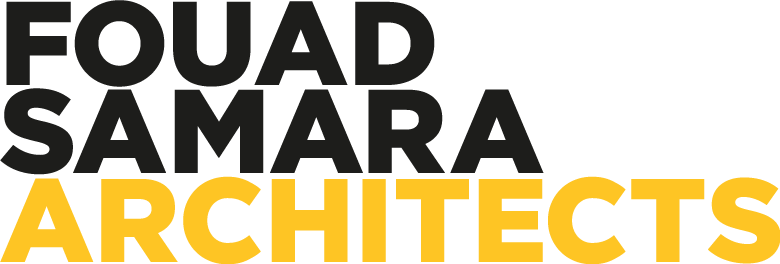Jad Abi Fadel
In collaboration with Eleanor Rennie Architects.
The building footprint occupies the zone within the setback, fixating the outer extremities of the building. A 4.5 m wide space in the middle is created to introduce a courtyard and continuous entrance into the building lobby and elevators, while transforming the building volume into two distinct entities that shift in plan for increased privacy between the apartments. Gardens of relatively low vegetation are introduced to the terraces on the ground floor level, which increase privacy from the surrounding neighbors, offer a pleasant view for the building tenants, and maintain unobstructed view outwards.
In the form of two separated volumes, the building features an operable facade that allows one to open up their apartment to the degree they require, and if opened completely, converts their apartment into an open shaded summer house. The building, consequently, takes form as a series of pure white slabs floating about the Yarzeh landscape.
