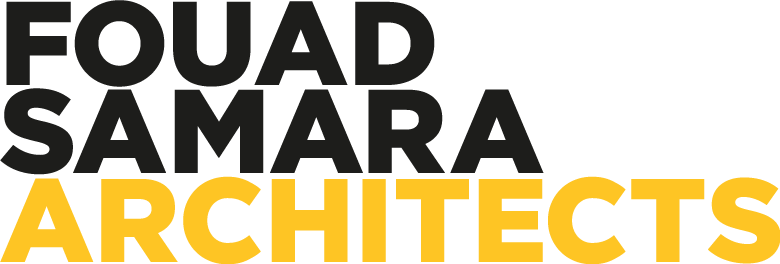Status
Built
Date
2016
Location
Jeddah, KSA
Team
Fouad Samara
Lara Alam
Lara Alam
Internal flexibility
The offices are located side by side and share a common non-structural wall. Two vertical cores are placed in the middle and to the back allowing them to be used as one, should the two offices be rented out to a single tenant.
