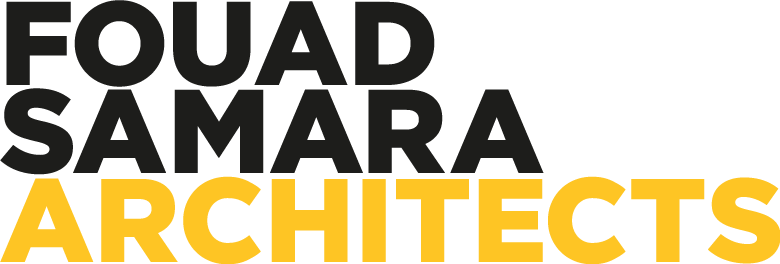Built
Status
Date
2014
Location
Jeddah, KSA
Team
Fouad Samara
Lara Alam
Lara Alam
Spatial fluidity
The design developed into a series of walls running north to south across the site. Within these walls, functions are located on split-levels facilitating interaction between the spaces that include courtyards and planted terraces.
Solar protection and natural light
Windows within these walls are carefully located and treated to deal with the harsh east and west sunlight. North and south elevations, sandwiched between the walls, are fully glazed and open up to the gardens that surround the house.
