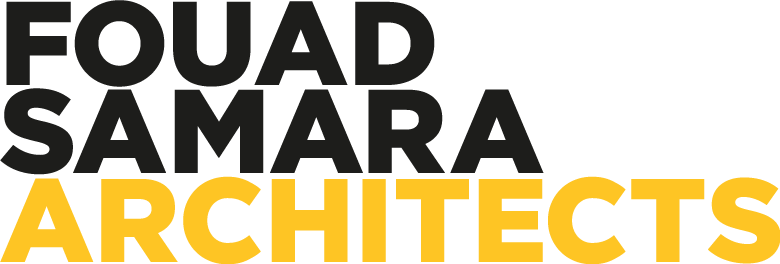Jad Abi Fadel
Sabine Aoun
The design evolved to include a 14 storey residential building, raised on a piloti, with the ground floor and part of the basement floors used for the club. The ground floor, extending the gentle slope of the street inwards, is seen as a public space open to the community and attracting passer byes. Entry to the club’s facilities in the basement is through an amphitheater with the soffit of the piloti hovering above. The soffit is an evolving canvas with paintings / graffiti featuring the history of the club and the Armenian culture. An outer secondary skin is introduced to both the northern and southern facades, one of which is a vegetation screen while the other provides balcony extensions to all the apartments.
At the top of the building are 4 sets of duplex apartments comprised of bedrooms on the lower floor, and double height living and dining spaces accompanied by a kitchen and mezzanine above. The top of roof is used as a common building space where residents can socialize and benefit from the outdoor pool and roof terrace.
