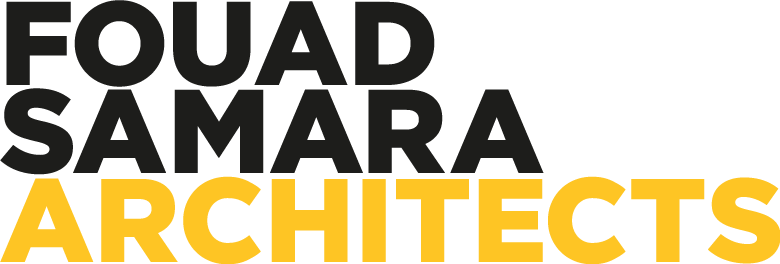Status
Built
Date
2021
Location
Jeddah, KSA
Team
Fouad Samara
Jad Abi Fadel
Jad Abi Fadel
Spaces within the envelope
Entering the site through a street gate, each house is accessed off a shared driveway. Entry into the house is off a stair that leads into an external lobby within the envelope of the house and open to the sky. Cars are parked in a covered carport whose roof doubles as a deck to the master bedroom and with evergreen climbers covering a 3m high steel mesh wall along the shared driveway. The houses are divided into three levels: the ground floor is the most public space and opens up to the garden, the first floor has the bedrooms and a more private living room, and the last floor has a multipurpose room and staff area.
