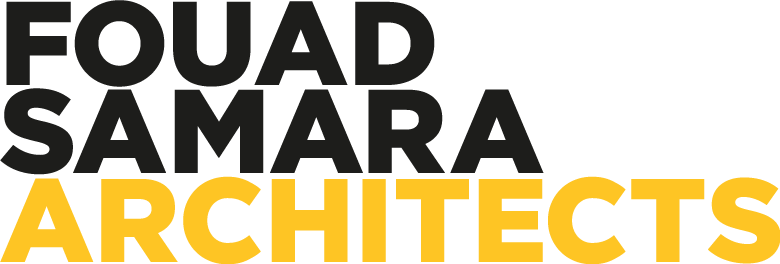Status
Unbuilt
Date
2011
Location
Ras Beirut, Lebanon
Team
Fouad Samara
Lara Alam
Lara Alam
Duplex apartments
Each duplex apartment includes a reception, dining and kitchen on the top floor with 4 bedrooms underneath. In this configuration, the reception spaces can be 4.5m high with the bedrooms 3m. The last duplex has a roof terrace with the U-Shaped concrete extrusion continuing to provide high parapet walls on three sides for privacy.
A play of light and privacy
Large skylights draw light from grade into the subterranean pool area. The main façade of the building is a layered one. A series of sliding aluminum framed shutters with red cedar louvers allow the control of privacy and sunlight. When open, floor to ceiling sliding glass doors transform the interior into a large loggia open to the Mediterranean.
