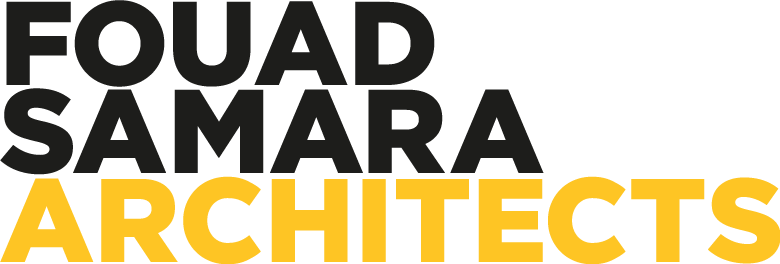Jad Abi Fadel
Gida Sabbagh
The house, a crafted rectangular box, is placed within the highest point of the site. With the exception of a pool located at the lowest end of the site, the terrain is left unaltered. Access to the house is by way of a timber pathway hovering just above the ground, navigating through rocks and trees, both existing and new.
Focused around a central courtyard that opens up to the landscape and views, the ground floor is the main reception floor with ample space to enjoy the owner’s art collection. The lower ground floor includes a couple of autonomous guest suites that open up to the gardens, while the first floor has the main bedroom and a study overlooking the courtyard. A planted roof garden offers 360 degree views of the surrounding landscape and rolling hills.
