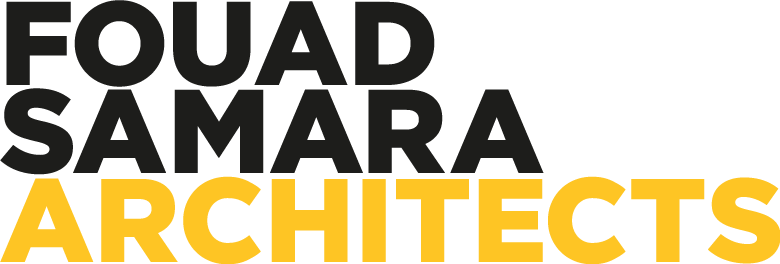Status
Unbuilt
Date
2014
Location
Faraya, Lebanon
Team
Fouad Samara
Jad Abi Fadel
Sabine Aoun
Jad Abi Fadel
Sabine Aoun
Spaces within the cocoon
Perforations to one shell add natural light and framed views to the side garden, while the other solid concrete shell creates a sense of absolute privacy and containment. Within these cocoons, a series of vertically arranged timber framed decks create a double height reception that extends into a single height kitchen/dining area and a front garden on the opposite side. A single bedroom on the mezzanine overlooks the living area and views across; a master bedroom on the roof extends into an outdoor terrace open to the sky.
Materiality
Beton Brut is used to form the curved structural shell, warm wood flooring for the interior, and fully glazed façades open up to surrounding views with perforated aluminum shutters for solar control and security.
