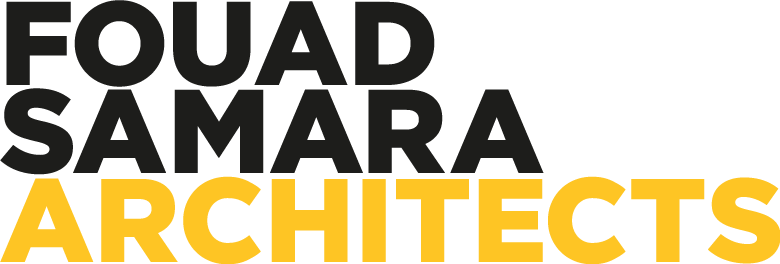Status
Unbuilt
Date
2011
Location
Jdeidet Marjeyoun, Lebanon
Team
Fouad Samara
Anna Szafranska
Anna Szafranska
Red tiled rooves
Picking up on the red tiles rooves of the traditional houses that make up the majority of the context, the entire façade and pitched rooves are clad in a flat red clay tile with the gable ends in full glass to enjoy the views of the Marj and Jabal El Sheikh in the distance.
